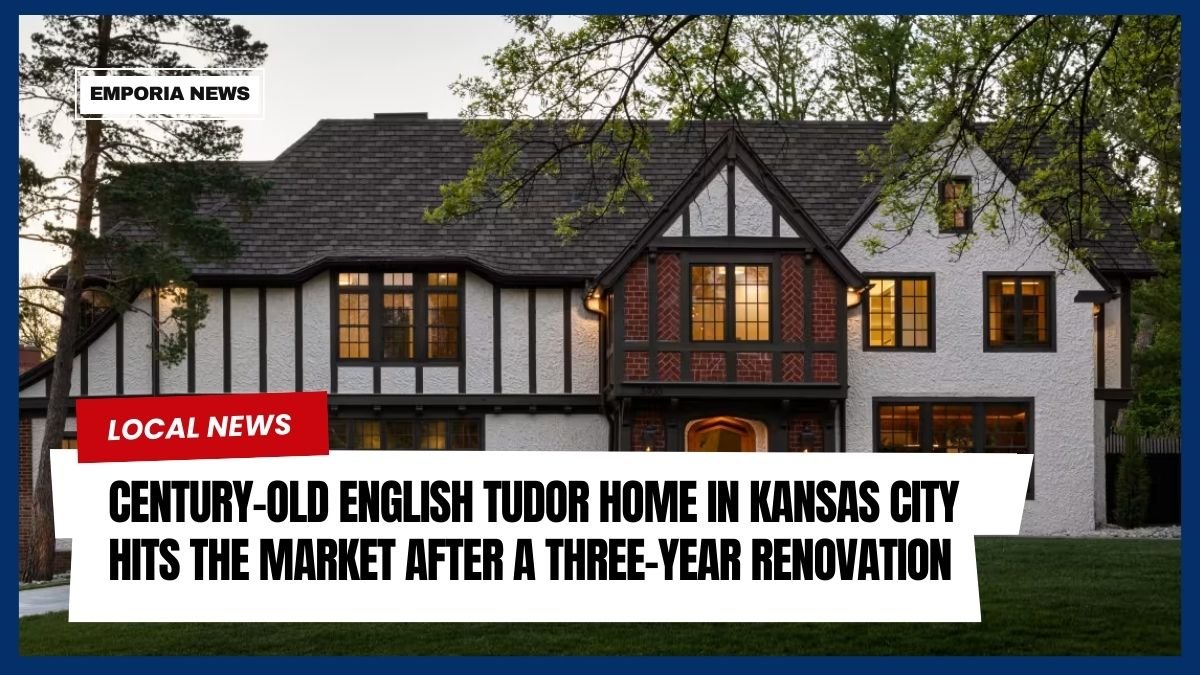Nestled in the prestigious neighborhood of Mission Hills, a luxurious suburb of Kansas City, this remarkable four-level English Tudor home has undergone a comprehensive three-year transformation. Built in 1925, the house retains its historic shell but boasts a completely reimagined interior that harmonizes modern sophistication with classic design.
“There are very few new constructions or major remodels in this area,” explained Trent Gallagher, the listing agent from ReeceNichols Real Estate/Luxury Portfolio International. “This property stands out with its stunning finishes and custom walnut millwork throughout.”
Situated atop a picturesque hill, the home commands an impressive presence while ensuring privacy and seclusion.
Architectural Brilliance and Unique Features
The centerpiece of the home is an awe-inspiring four-story plaster staircase, reminiscent of the Solomon R. Guggenheim Museum in New York City. This architectural marvel also functions as a light well, filling the house with natural sunlight. Additional design highlights include:
- European white oak flooring
- Custom-built cabinetry and built-ins
- Elegant French doors
- A fully updated kitchen featuring a 4-inch-thick walnut slab island
Thoughtfully Designed Living Spaces
From the moment you enter the home, it exudes warmth and elegance. To the left of the front door lies a walnut-paneled library and a sunroom with French doors opening onto a patio that spans the entire back of the house.
Other key spaces include:
- A formal dining room complemented by a custom wine cellar
- A butler’s pantry/prep kitchen ideal for entertaining
Luxurious Bedrooms and Versatile Living Areas
The second-floor houses three spacious bedrooms, including a primary suite with a walk-in closet and a luxurious en-suite bathroom featuring an ovular soaking tub and seamless marble vanity.
The third floor provides a private retreat with:
- A fourth bedroom
- A full bathroom
- A loft/recreation area, perfect as a hangout spot for teenagers
The lower level is thoughtfully equipped with:
- A landing area
- Mudroom
- Laundry room
- A two-car garage
- A dumbwaiter/elevator for groceries
Stunning Outdoor Amenities
The outdoor space is designed for relaxation and entertainment, featuring:
- A heated pool with a travertine deck
- A new retaining wall
- An outdoor kitchen complete with a pizza oven and barbecue
Property Specifications
| Feature | Details |
|---|---|
| Square Footage | 6,511 sq. ft. |
| Bedrooms | 5 |
| Full Bathrooms | 5 |
| Partial Bathrooms | 1 |
| Lot Size | 0.55 acres |
Premium Amenities
This exceptional property is equipped with state-of-the-art features and amenities to enhance your lifestyle, including:
- A new carriage house/garage
- Custom wine cellar
- Heated tile floors
- A built-in Miele coffee machine
- Five fireplaces
- A dumbwaiter
- An outdoor pizza oven and barbecue grill
Location: The Heart of Mission Hills
Mission Hills is widely regarded as one of Kansas City’s most affluent and sought-after suburbs. Known for its expansive estate lots and serene atmosphere, the area offers unparalleled luxury. This home is ideally located within:
- 10 minutes of the high-end shopping and dining options at Country Club Plaza
- 15 minutes from downtown Kansas City
- Close proximity to Mission Hills Country Club
“This home is truly in the heart of Mission Hills,” Gallagher remarked, emphasizing its prime location.
This Mission Hills estate seamlessly blends historic charm with modern luxury, offering a rare opportunity to own a fully rebuilt masterpiece in one of Kansas City’s most coveted neighborhoods. From the elegant interior finishes to the stunning outdoor retreat, every detail of this home has been thoughtfully designed to provide comfort, elegance, and functionality.




